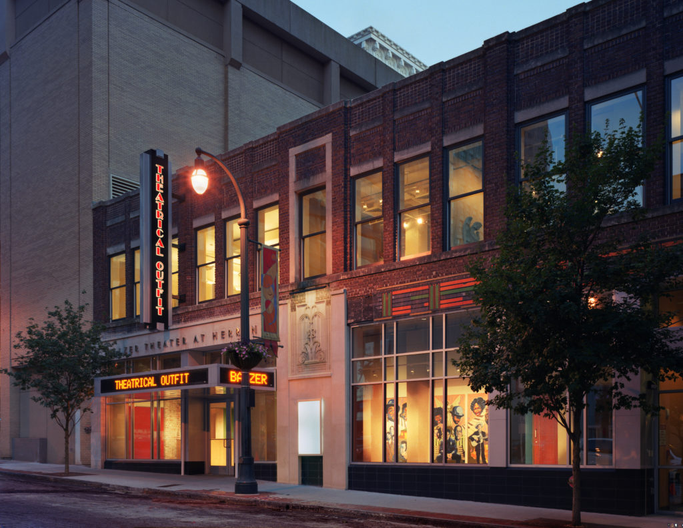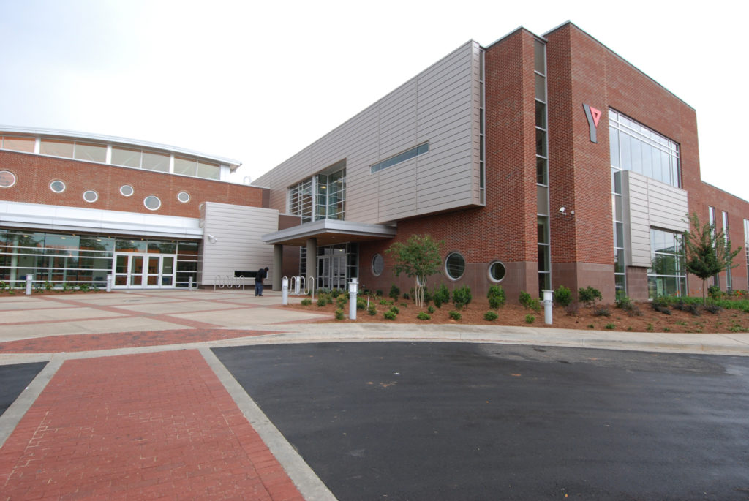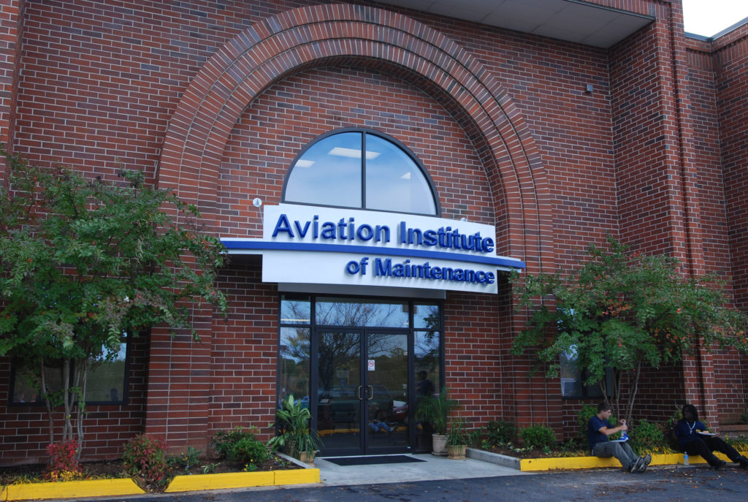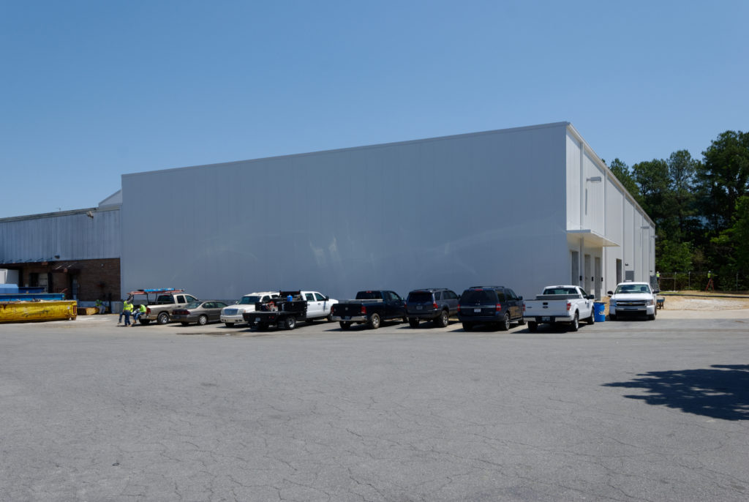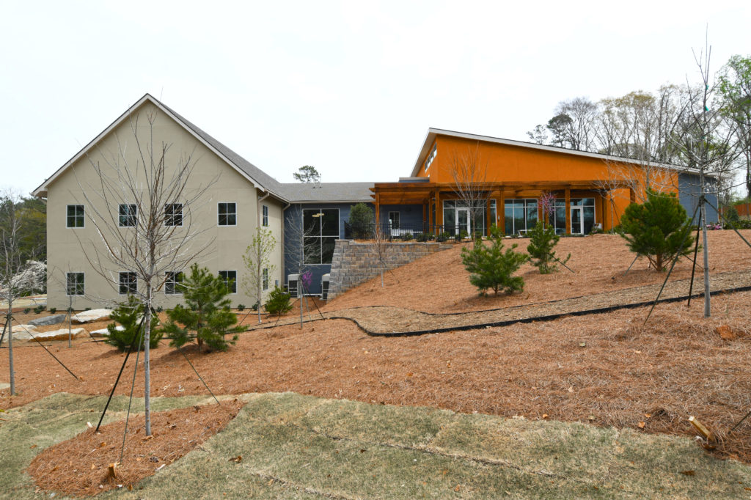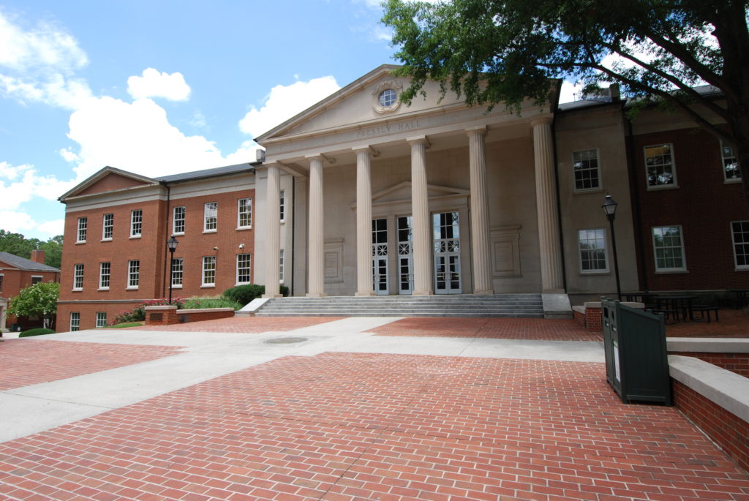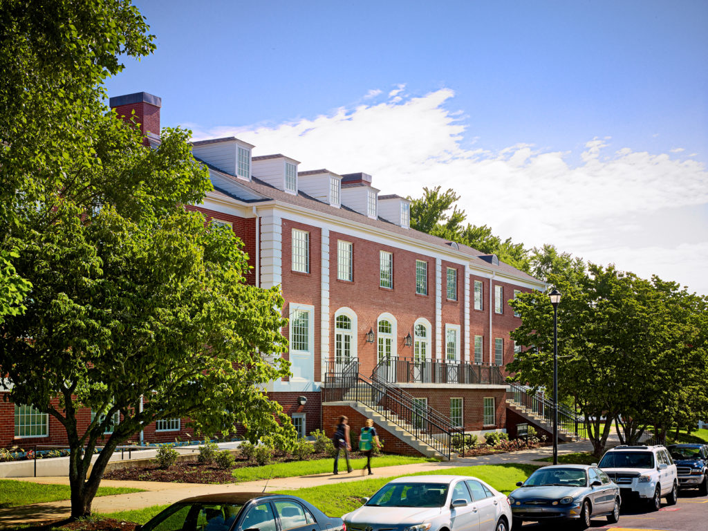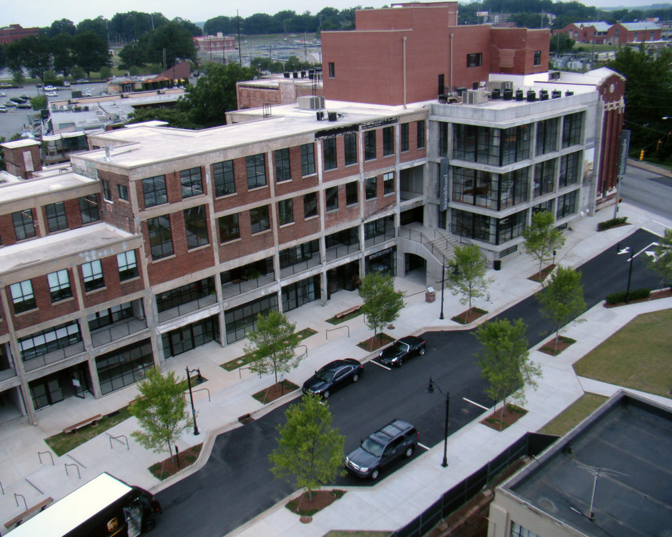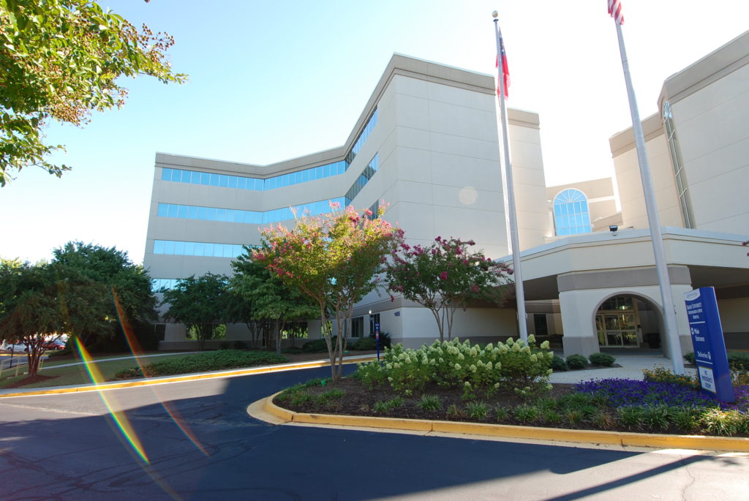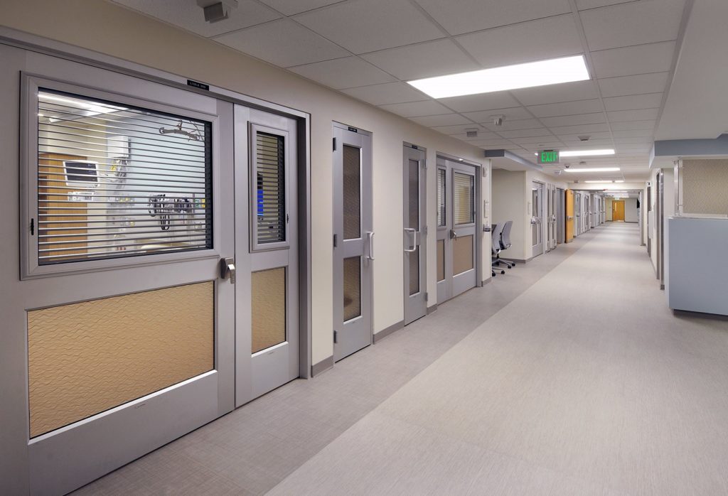The Balzer Theater at Herren’s
Converted Atlanta landmark, Ye Olde Herren’s Restaurant, into the state-of-the-art theater Balzer Theater for the City’s third oldest professional theater company Created 3rd-floor offices above a 200-seat auditorium with theatrical support spaces and new elevator – all behind the preserved and enhanced original architectural façade First LEED registered assembly facility in the region, achieving Silver…
Read MoreSummit Family YMCA
Demolished existing pool & buildings adjacent to the health center to expand YMCA operations & provide therapy facilities for City of Newnan Basketball court, fitness areas, indoor track, therapy & lap pools, saunas and physical therapy facilities Achieved LEED Silver Certification through water conservation technologies and increased membership capacity by two-fold for the YMCA
Read MoreAviation Institute of Maintenance
Complete conversion of former big-box retail facility into aircraft hangar and instructional spaces Includes 30 classrooms & 25 private offices Fast track build-out successfully completed to meet the unique attributes of the building’s specific use
Read MoreAtlanta Beverage Company Warehouse
Insulated steel frame warehouse structure incorporating superflat concrete floor Significant HVAC component for refrigerated space No disruption of ongoing operations while working with a limited laydown area in a restricted site adjacent existing warehouse facility
Read MoreCHRIS 180 Training Center
New 2-story wood construction building Heavily wooded site cleared, new drives, parking and modular retaining walls EarthCraft Light Commercial Platinum Certified
Read MoreWestminster Carlyle – Fraser Library
Removed an existing three story portion of the building adjacent to active hallways and classrooms Salvaged and reused wood paneling and other existing building components Renovated 9,000 square feet and constructed 9,000 square feet of new slab on grade and elevated structure Matched aesthetics and materials with existing campus architecture
Read MoreUNG Historic Renovation of Four Buildings
Phased two-building historic renovation, student center renovation, administration building renovation Implemented and documented Davis Bacon prevailing wage rate requirements for all trades Utilized Building Information Modeling (BIM) to coordinate and install a new central utility plant and campus chilled water loop Build Georgia Award Winner 2014
Read MoreWhite Provision Redevelopment
Existing 1900’s Building – extensive structural stabilization, masonry repair, vertical access, custom steel storefront and infrastructure replacement New Mixed Use Building – Nine stories, 100 condominiums, street level commercial space and 6-story parking structure Build Georgia Merit Winner 2010; Atlanta Urban Design Commission – 2010 Award of Excellence for Adaptive Use; Urban Land Institute –…
Read MoreComplete Hospital Renovation
Heavy demolition and construction of patient care and support services including two floors of patient rooms, operation rooms, radiology suite including new MRI & CT scanner, laboratories, pharmacy, hospital kitchen, and administration offices Fast tracked schedule brought new hospital online within 5 months
Read MoreNew Intensive Care Unit
ICU constructed in existing administration space which had no existing infrastructure All patient rooms equipped with patient lifts, dialysis connections, medical gas and private shower rooms Medical gas work required shutting down entire 7-floor gas system and temporary medical gas was utilized during 6-hour cross over period
Read More